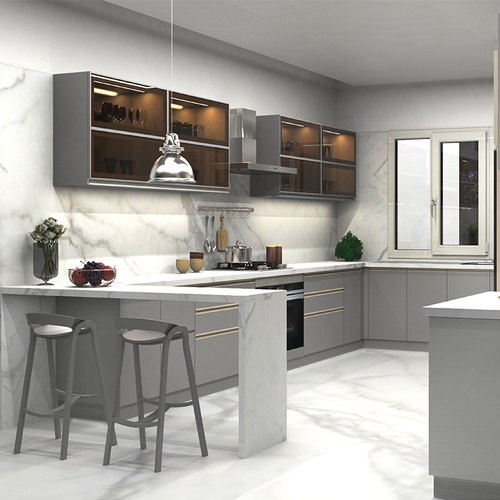The heart of every home lies in its kitchen. If you feel that your straight kitchen is gradually losing out its oomph factor then it may the high time to renovate. If you are planning to stay in the same home or desire to sell it soon a good looking kitchen can comprehensively satisfy your needs. Given below are some of the leading styles that your kitchen can adorn for a cozy look.
Contemporary kitchen
The parallel kitchen in your house is more than a place to cook food. It is undoubtedly a place where family members can be together. When it comes to socializing at the dinner table a contemporary kitchen can serve you the best. With its modern style and high range of functionality, it can turn out to be the best place for socializing over some cool delicacies.
Vintage Kitchen
There is something nostalgic about the vintage kitchen. It is a modular kitchen design that reflects your personality and refined tastes. There cannot be anything better than a vintage kitchen for flaunting a retro look. The good thing about it is its contemporary look. There is nothing old fashioned about it. You can equip it with the best of amenities. However, if you have a longing for the heritage you can always ask the contractor to give it a classy old-world feel with accessories like carved handles, rustic cabinets, and wooden walls.
When you are about to choose a kitchen style you need to keep the layout in mind. If it comes down to taking a call about the kitchen space its layout will turn out to be the most important consideration. Listed below are some of the layouts which have been the favourite of people for ages.
L-shaped kitchen
Among all layouts, an L shaped kitchen is very common. It makes room for several people without affecting mobility or movement. When you are preparing food it gives you the buffer of extra space. You can easily add multiple work areas and dining spaces.
Horseshoe- Shaped Kitchen
You can think of it as an extension of the L-shaped kitchen. This type of kitchen is also called U shaped modular kitchen. It is ideally suited for those who want to be in full control of the cooking space. Like the L-shaped kitchen, it lets you make the best use of available space. This layout lets you have all the essentials in close reach of your hands. When you are done with the cooking it is possible to use the space as a dining area too.
One wall kitchen
It is a compact layout and serves well in houses that have serious restrictions on space. Undisputedly it is one of the best space savers. It is also known as I shaped kitchen. If you do not cook regularly then this kitchen layout will serve you well. One thing that you need to be immaculate with is the choice of kitchen appliances. You can either mount them on the wall or put them somewhere else in the home.
Gallery Kitchen
This island kitchen layout is the extension of the One-Wall layout. It is also known as the walk-through layout. It features two distinct countertops and a walkway between them. It has high efficiency and its lean design is best suited for busy kitchens. With this one, you do not have to worry about the corner cabinet. It also gives you the buffer of extra space to help you store your utensils.
Final Thoughts
A kitchen is an indispensable part of your home. If it does not appeal to your eyes then it is high time to renovate it. Renovation in itself can be a daunting task where you have to hit the bull’s eye with your choices and to make the kitchen work the way you want.

Comments
Post a Comment